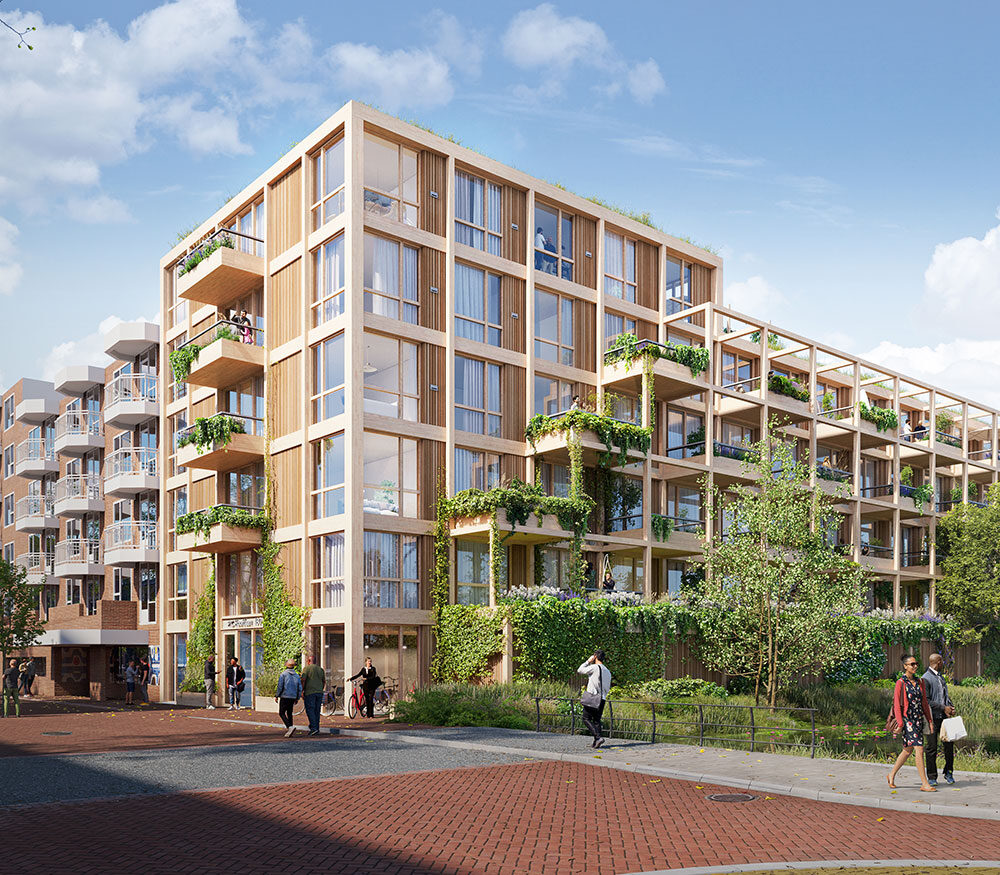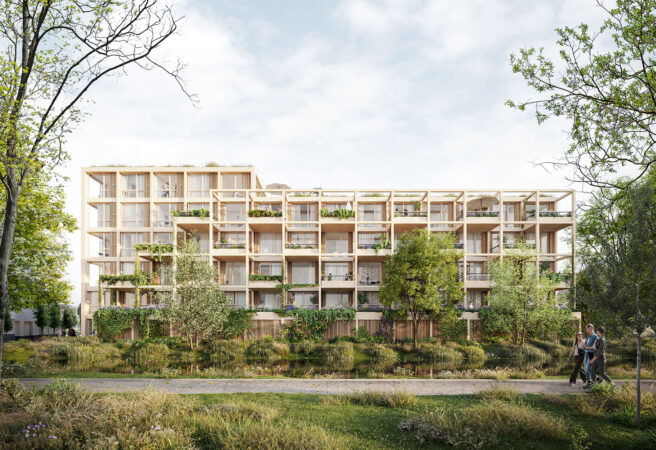

De Egelantier
Location: PC Hooftlaan 180, Papendrecht
Programm: Housing, parkinggarage, bicycle shed, courtyard
Volume: 3.460 sqm GFA
Team: Tatami Homes, Paul de Ruiter Architecten, Dakdokters, Bolton Schedule: Under development
With the development of De Egelantier, a unique opportunity arises to provide a fresh boost to the transition between the green character of PC Hooftlaan and the more urban atmosphere of the Markt. The building, through its architecture, will create new connections in the built environment and, through the extensive integration of architecture and biodiversity, will enhance livability with a green boost.
De Egelantier primarily consists of an apartment building with approximately 30 through apartments, including balconies, spread over 5 floors. The building features a gallery on the south side that serves as a living gallery. From this living gallery, residents have access to a communal inner garden, exclusively designed for De Egelantier’s residents.
De Egelantier is being developed under the Tatami Homes label, which emphasizes the use of as many natural and biobased materials as possible to enable reuse. Our ambition focuses on Industrial Flexible and Demountable Building. This approach reduces construction time and costs, increases the potential for reuse, and simplifies maintenance, repair, or replacement of components. To determine which components, need to be more easily detachable, we use the Stewart Brand model, where the shorter the lifespan, the greater the detachability. Key conditions for this approach include prefabrication, standard dimensions, repetition, efficiency, and documenting materials in a materials passport. Avoiding finishes such as paint not only reduces the impact of chemicals but also facilitates material reuse. The smart energy concept ensures that we need relatively few solar panels, which is cost-efficient and reduces CO2 emissions, given the high energy and material costs of manufacturing solar panels.
Tatami Homes’ approach encompasses the entire life cycle of the building, ensuring not only energy efficiency and CO2 neutrality but also creating a comfortable, healthy, and inspiring living environment.
This development is a collaboration between New Cheese Development, Tatami Homes, and Bolton.

